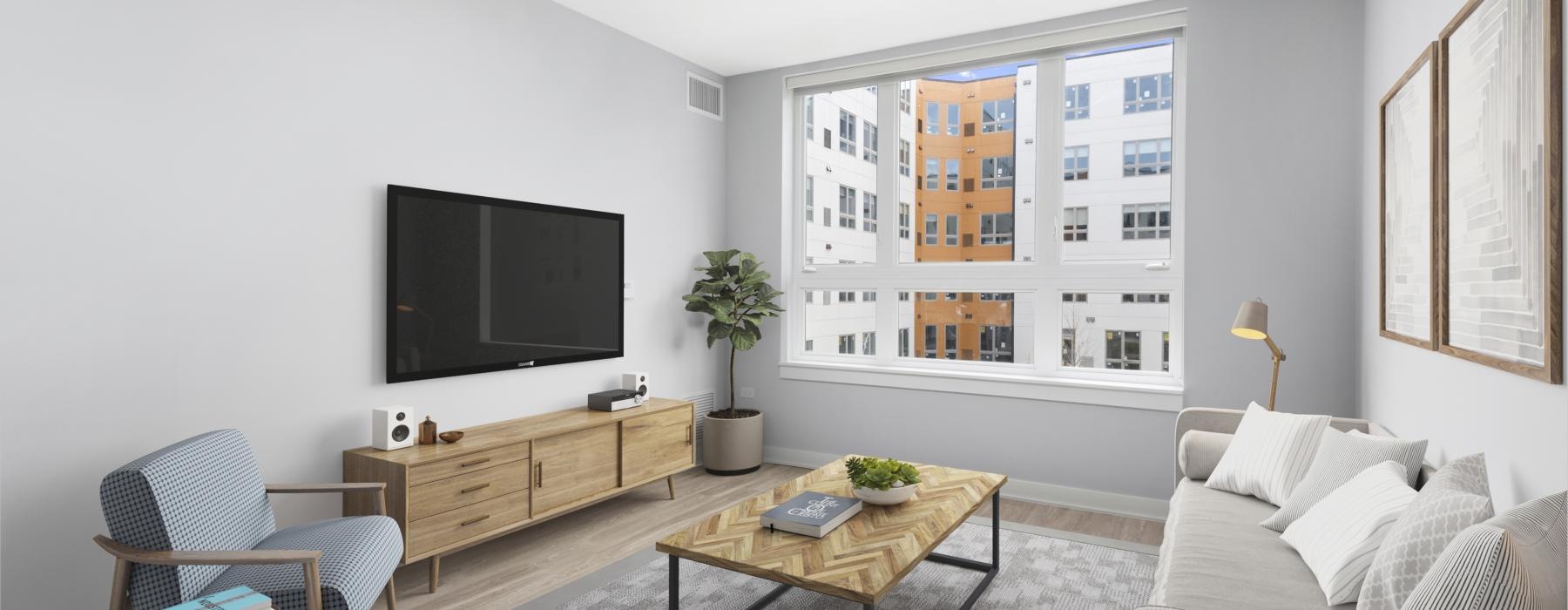Arlington Heights Apartment Floor Plans
Whether you choose a cozy studio space or an expansive three bedroom home, you’ll appreciate the thoughtful details of every room. Every common area features an open layout with easy access to a private patio or balcony, giving you the perfect place for entertaining guests. Soft-close cabinets, pantries and walk-in closets come standard in every apartment, while 10-foot ceilings and premium views are available in select layouts. Tour The Residences at Payton Place today.
Floorplans are artist's rendering. All dimensions are approximate. Actual products and specifications may vary in dimension or detail. Not all features are available in every rental home. Prices and availability are subject to change. SQFT listed is an approximate value for each unit. Please see a representative for details.

